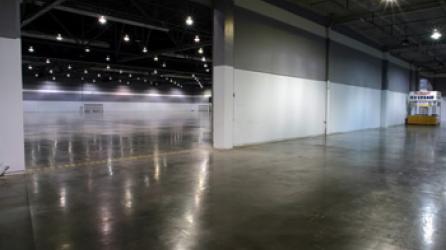Connector (Halls D & E)
This 30 foot high, 4,500 square-foot space between Halls D and E operates as a connective space between the two immense exhibit venues. Built in 2001, the connector hall has ideally been used as a food court by those renting either Halls D or E or both. Does not rent as a stand alone venue.
| Exhibit Hall Space | Dimensions | Sq. Ft. | Ceiling Ht. |
10'x10' Exhibits |
Max Seating Capacities
|
||
|---|---|---|---|---|---|---|---|
| Theatre | Classroom | Banquet | |||||
| Connector (Halls D & E) | 30'x150' | 4,500 | 30' | 16 | 350 | 204 | 220 |

